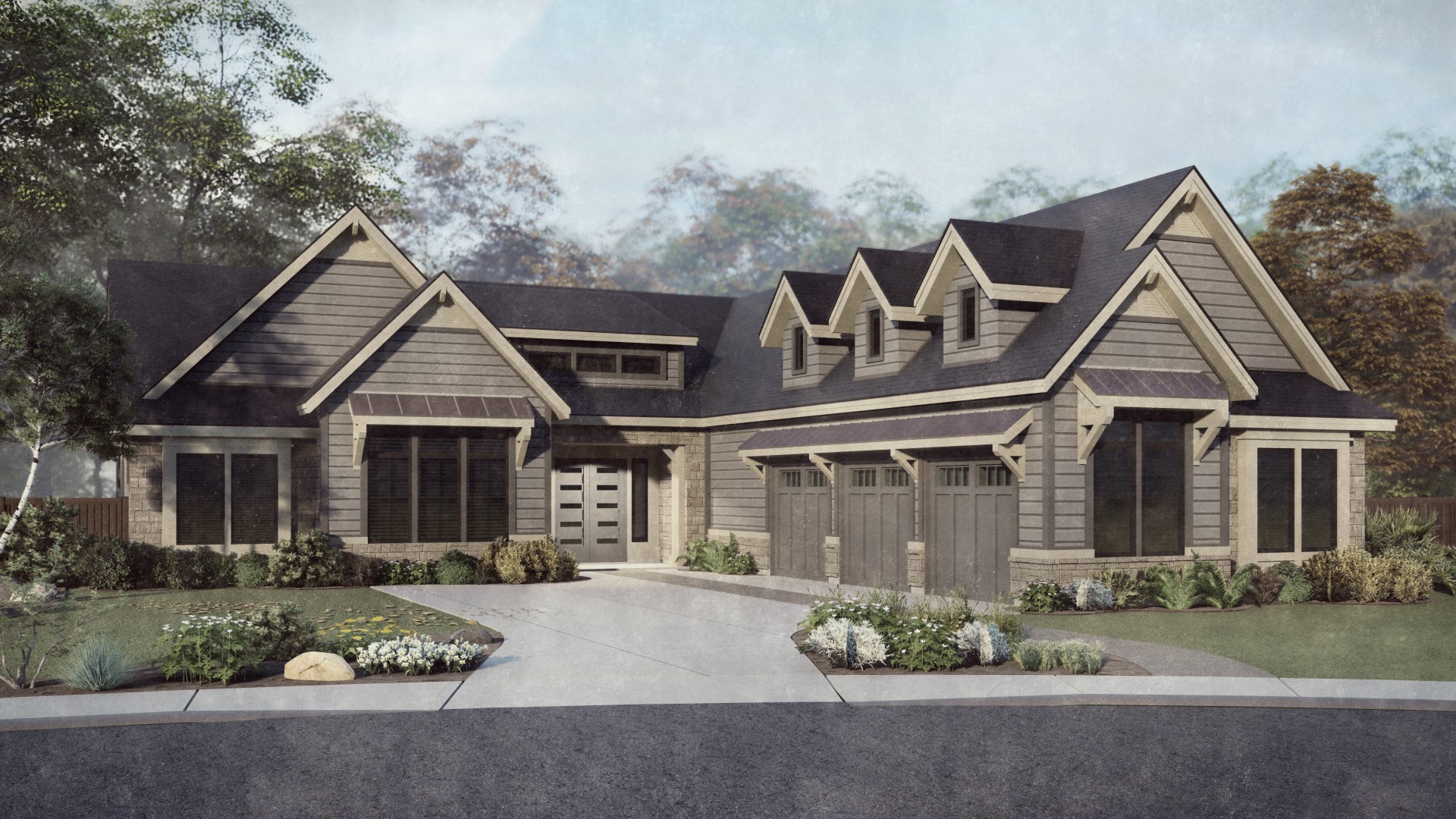
The Blackwolf by J. Edwards offers 2,870 square feet of single-level living with generous space for gathering, working, and relaxing. This home includes 3 bedrooms, a private den, and a spacious media room—perfect for movie nights, hobbies, or a home gym. The open-concept kitchen, dining, and family room flow to a large covered patio, creating ideal indoor-outdoor living. The primary suite features a spa-like bathroom and a roomy walk-in closet for everyday comfort. A mudroom, walk-in pantry, and ample storage throughout the home ensure everything stays organized. With thoughtful design and modern functionality, Blackwolf is crafted for comfort and flexibility.
* All home designs are customizable.