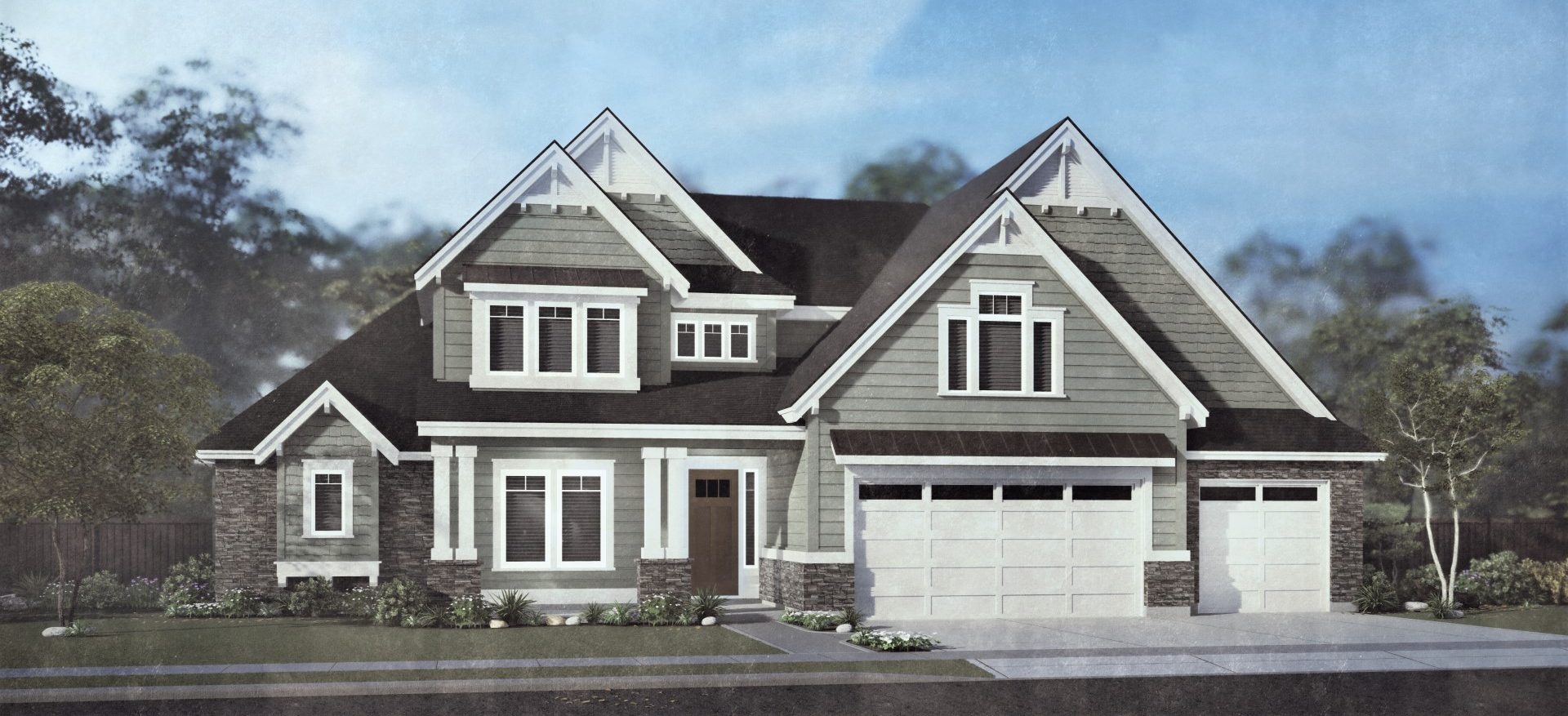
The Alderbrook by J. Edwards offers nearly 4,000 square feet of flexible, luxurious living across two stories. With 3 bedrooms, a den, flex room, and bonus room, there’s space for work, play, and relaxation. The open-concept kitchen, dining, and family room connect seamlessly to an expansive covered patio, ideal for entertaining. The main-level primary suite features a spa-like bath and huge walk-in closet tucked privately away. Upstairs, you’ll find two secondary bedrooms, a full bath, a large bonus room, and loft for extra living space. Smart storage options throughout—including a walk-in pantry, garage storage, and mudroom—add everyday convenience. Alderbrook is thoughtfully designed to meet the needs of modern living with elegance and ease.
* All home designs are customizable.